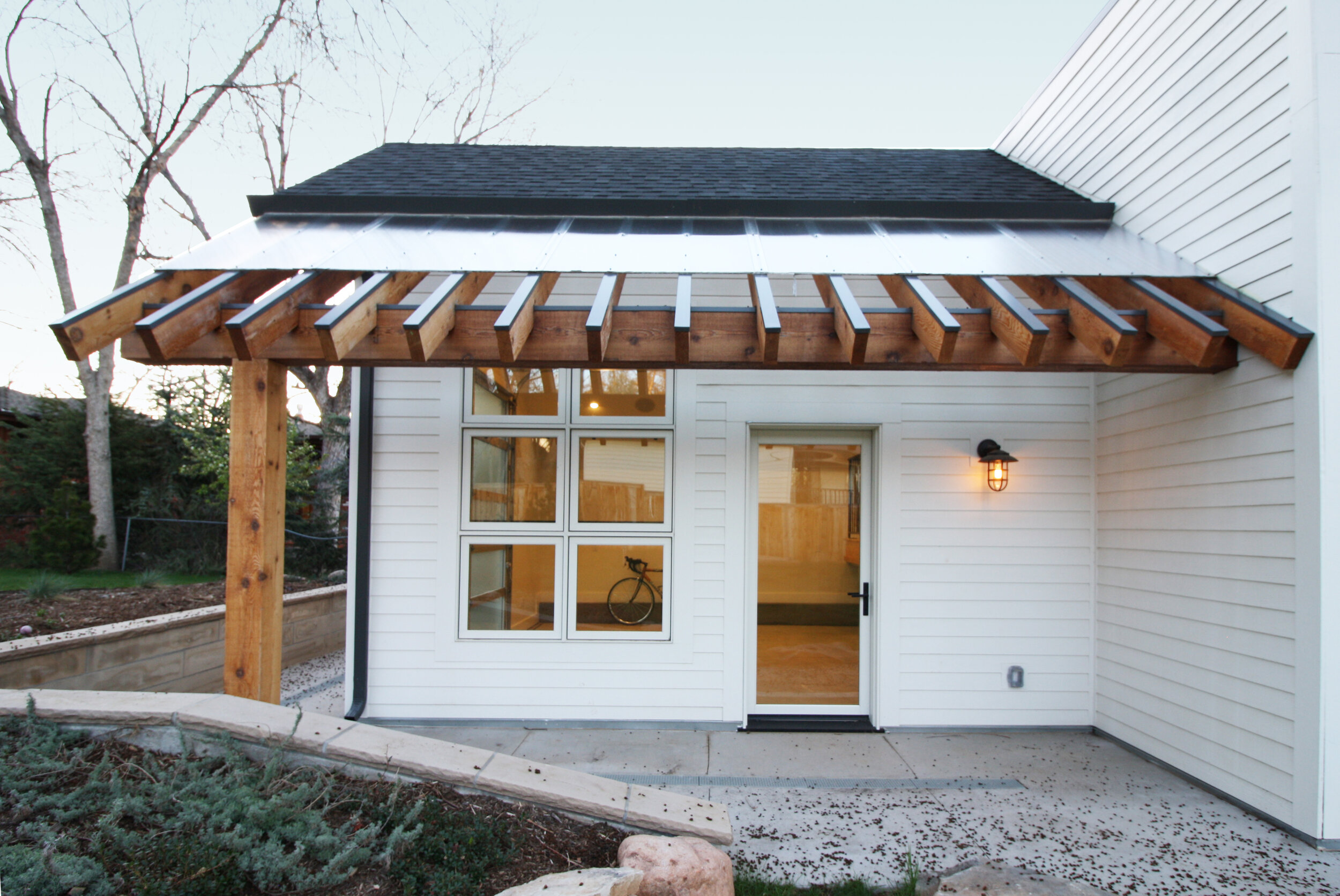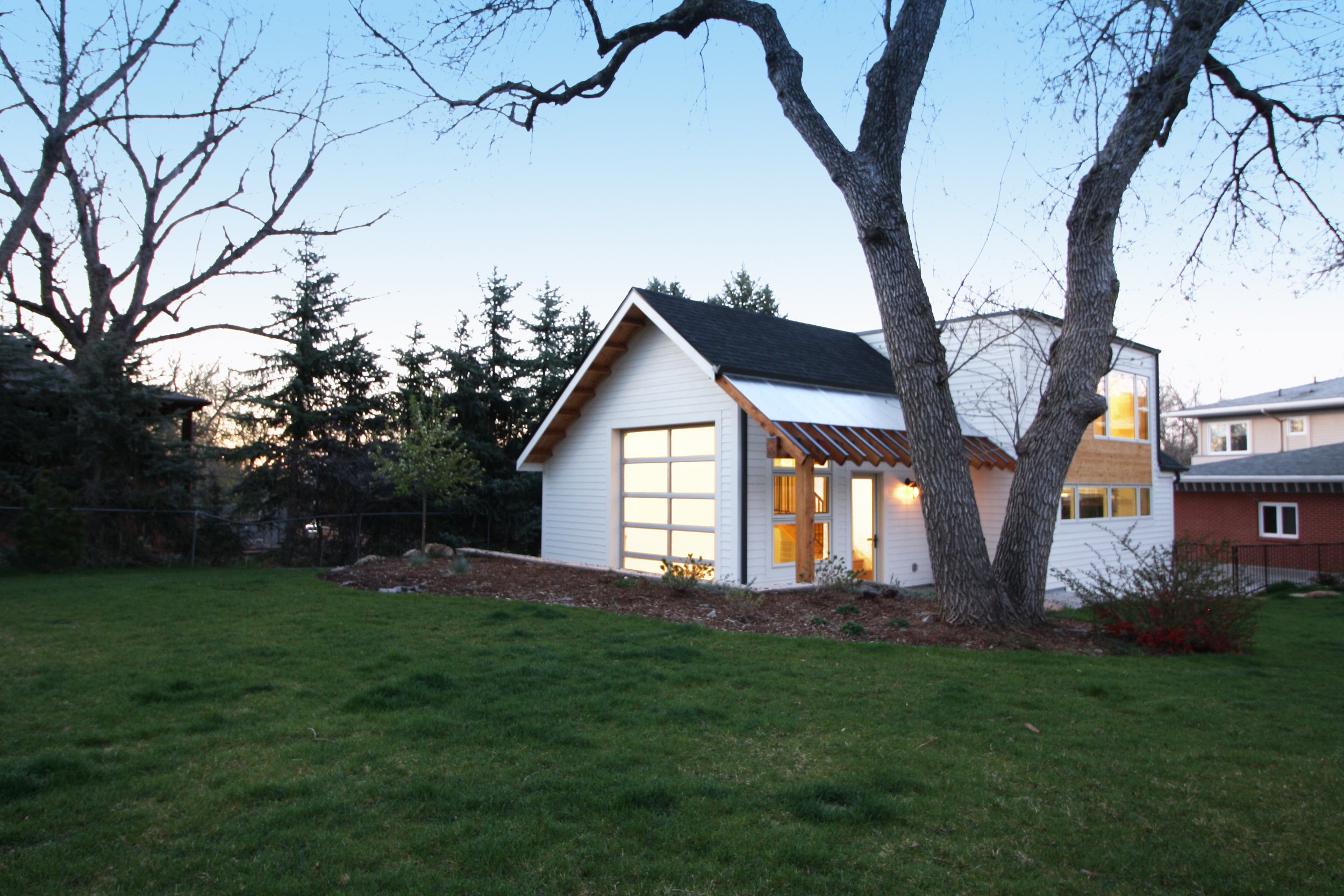





This house-behind-a-house dwelling unit holds space for cars, bikes, and mother-in-laws with a pop-industrial vibe. We pioneered some details using poly-bicarbonite sheeting and custom bent steel drainage to get as much light in the space as possible, respond to the lot’s slope, and play nicely with the very traditional facade of the main house. There are two overhead doors, one for cars—glass one is for the bikes (or the living room).
Bike Haus is a Surround Architecture project, developed with care in collaboration with their talented team. Laura Marion was the design lead and project manager for this project.
Boulder, CO | 1,200 SF
Structural Engineer: Anthem Structural
Builder: Bascue Carpentry
Status: Completed
